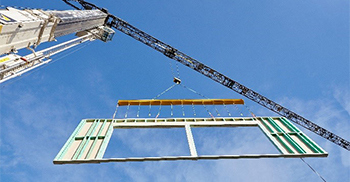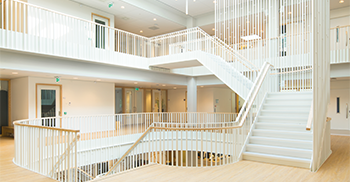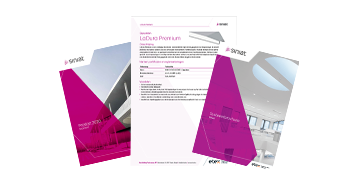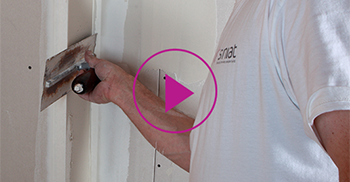Modulair bouwen
 Lees meer
Lees meer
 Lees meer
Lees meer
 Bekijk onze nieuwe voegmiddelen
Bekijk onze nieuwe voegmiddelen
 Lees meer
Lees meer
 Lees meer
Lees meer
 Lees meer
Lees meer
 Lees meer
Lees meer
 Lees meer
Lees meer
 Lees meer
Lees meer
Een lichte, onbelaste scheidingswand bestaande uit een dubbel ontkoppeld geraamte in metalen profielen met aan beide zijden twee standaard gipsplaten. In de spouw wordt er twee lagen glaswolisolatie voorzien.
Opbouw:
1. Siniat horizontaal profiel dubbel UW 50 2. Siniat verticaal profiel dubbel ontkoppeld CW 50 h.o.h. 600 mm 3. 2 x 12,5 mmPrégyplac Std gipsplaat type A volgens EN520 4. 2 x 12,5 mmPrégyplac Std gipsplaat type A volgens EN520 5. Siniat schroeven; 1e laag 25 mm h.o.h. 600 mm, zichtlaag 35 mm h.o.h. 300 mm 6. Bevestiging randprofiel aan constructie h.o.h. max. 800 mm 7. Siniat akoestische band 8. Siniat voegproducten & papieren voegband 9. Glaswol; dikte = 40+40 mm; densiteit minimaal = 15 kg/m³ 10. Siniat voegwerk * De beplating wordt gemonteerd met verspringende verticale en horizontale voegen. Speling tussen de stijlen en de bovenregel in functie van de wandhoogte. Contacteer het Technical Excellence Centre voor meer info.
Volg Siniat Benelux op